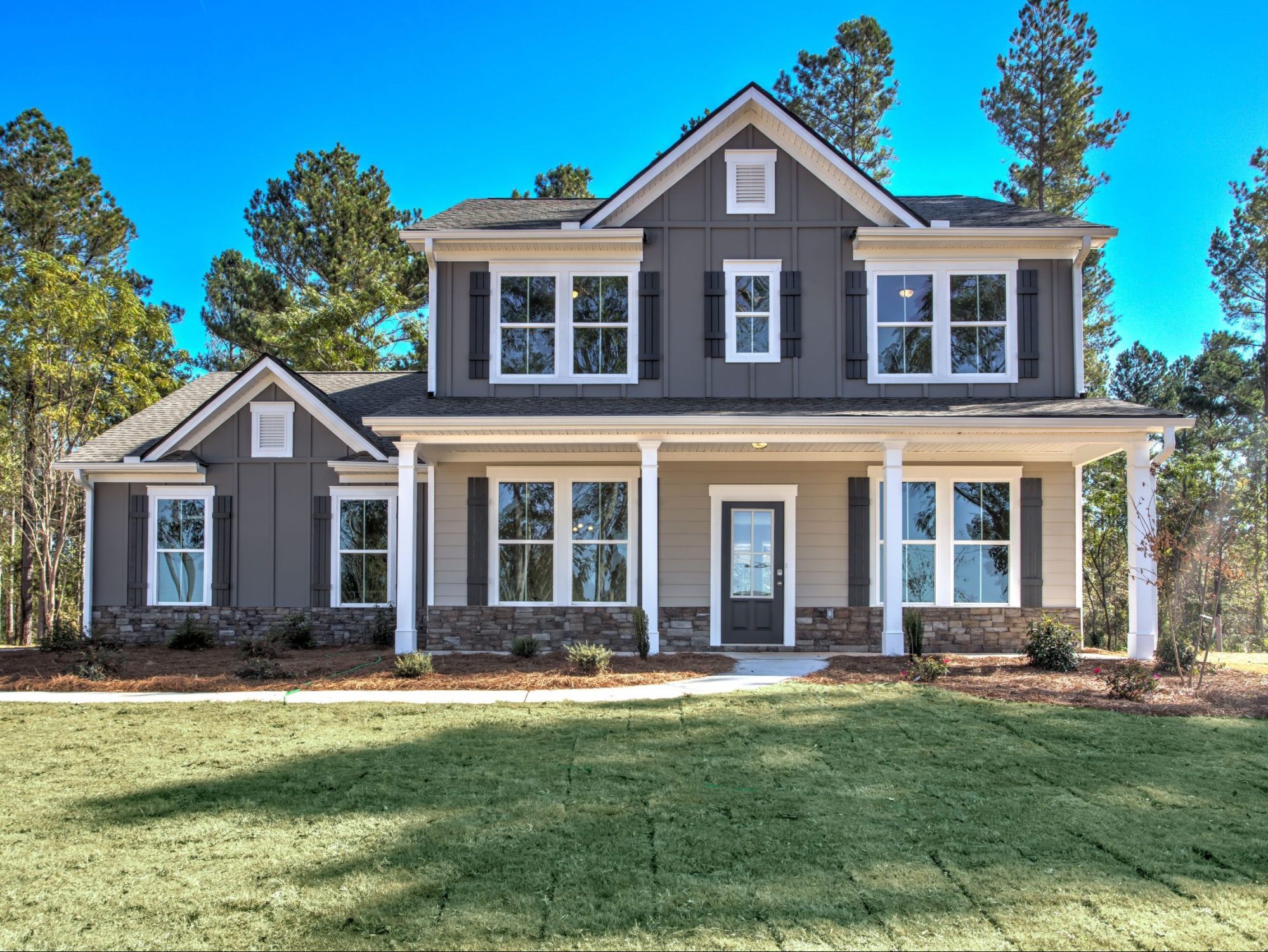
Monroe, Georgia
Walton County
Single Family Homes
FINAL OPPORTUNITIES!
Welcome to Baxleigh! Located in Monroe, Georgia, Baxleigh offers a laid-back style of living just down the road from Good Hope, Georgia. This charming town is situated between the bustling urban life of Atlanta and the vibrant energy of Athens, home of the Georgia Bulldogs. Good Hope, Georgia is a charming and close-knit community with a warm atmosphere and a strong sense of community. Surrounded by scenic countryside, it provides a peaceful and tranquil setting where residents and visitors can embrace a slower and more relaxed way of life. Just a short distance away, Monroe offers a vibrant and dynamic experience with its abundance of indie eateries, museums, seasonal events, and festivals. Explore the local businesses such as Monroe Mercantile, American Trilogy, and Saltbox Lane, and indulge in the trendy eateries like The Brown Fig, and The Roe. Strolling through Downtown Monroe, you’ll always find engaging activities like the Annual Memories in Monroe Car Show, Light Up the Night, and the delightful Sip, Sample, & Shop. With its vibrant culture and a calendar full of events, Monroe ensures that there will always be something exciting to occupy your weekends.
We offer both ranch & two story plans here at Baxleigh. The homes feature exceptionally large lots ranging from 2 to 4 acres each. These homes are finished with Hardiplank siding, Stone Watertable, and 2-car side entry garages. Head inside to see the 9 foot ceilings, granite countertops, Brushed Nickel Package, stainless steel appliances, vinyl plank flooring, and much more!
My Home Communities is one of Atlanta’s fastest-growing new home builder and development companies. They take pride in implementing effective processes in production, allowing the highest level of quality control and building precision. With 40 years of combined experience, our team is seasoned, dedicated to growing, and making homes better, one at a time.
This Community is Eligible for USDA Financing: Click Here For More about USDA Loans
From Downtown Monroe: Head south on N Broad St toward W Spring St then turn left onto Atha St. Continue onto Pannell Rd then continue onto Cowpens Rd/Old Monroe Madison Hwy. Continue to follow Old Monroe Madison Hwy. Turn left onto Pleasant Valley Rd then left onto Laboon Rd and the community will be on the left.
From Atlanta: Take I-20 E to GA-11 N/State Hwy 11 N for 40 miles then take exit 98 from I-20 E. Continue on State Hwy 11 N for 14 miles and drive to Pleasant Valley Rd NE. Turn left onto GA-11 N/ State Hwy 11 N, & then turn left onto S Cherokee Rd. Turn left onto State Hwy 11 N/N Cherokee Rd & take a right onto Pleasant Valley Rd NE. Turn left onto Laboon Road & the community will be on the left.
Emily Wade - 678-929-5487
-
Friday-Saturday: 10am-6pm
Sunday: 1-6pm