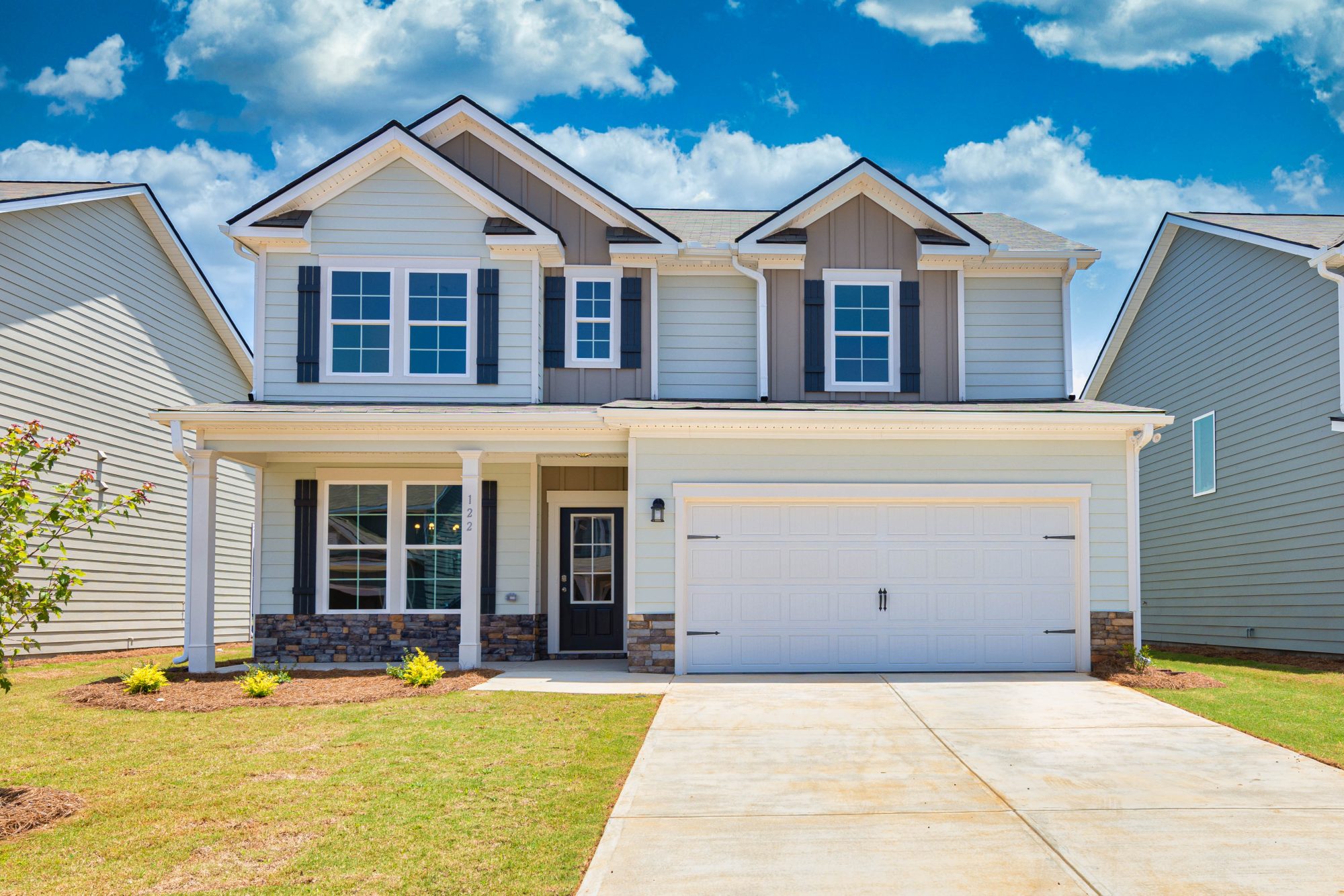
Warner Robins, GA
Houston County
Single Family Homes
My Home Communities is bringing their tradition of gorgeous homes to Warner Robins, GA.
These homes have features ranging from granite countertops, crown molding in master, dual vanities, brushed nickel lighting package, master on main floorplans and more! You will find yourself falling in love with these plans that include 4-5 bedrooms and 2-3 bathrooms.
Warner Robins, Georgia, is the “Home of Planes, Trains, and Heroes.” Warner Robins is known for many different things, such as the International City, home of Robins Air Force Base, the Museum of Aviation, the Southeast Regional Little League Headquarters and much more. Warner Robins was designated the “Official Best Family Fun Destination in Georgia for 2019.” Warner Robins is conveniently located in the heart of Georgia just off I-75, 90 minutes south of Atlanta.
In Warner Robins, you will have what you need and more at your finger tips. From farmer’s markets, museums, theaters, shopping, dining and more you will never be without. A main attraction in Warner Robins is Rigby’s, where you can experience the massive waterpark, bowling, arcade, go-karts, laser tag & more!
Come tour our decorated model home!
From Macon: Follow I-75 South to Centerville, GA, take exit 149 toward Byron/Fort Valley, turn left onto GA-49, turn right onto Dunbar Rd, turn right onto Highway 41, turn right onto Arbor Creek, continue into the community on Old Stone Crossing, Turn right onto Willow Grove Drive, Turn Right onto Sourwood Lane.
From Downtown Warner Robins: Head north on S Pleasant Hill Rd then turn left on Watson Blvd and follow for 3.5 miles. Turn right onto Houston Lake Rd for 2.5 miles then turn left onto Old Stone Crossing and the community will be straight ahead.
Emily Wade - 678-929-5487
-
Monday-Saturday: 10am-6pm & Sunday: 1pm-6pm