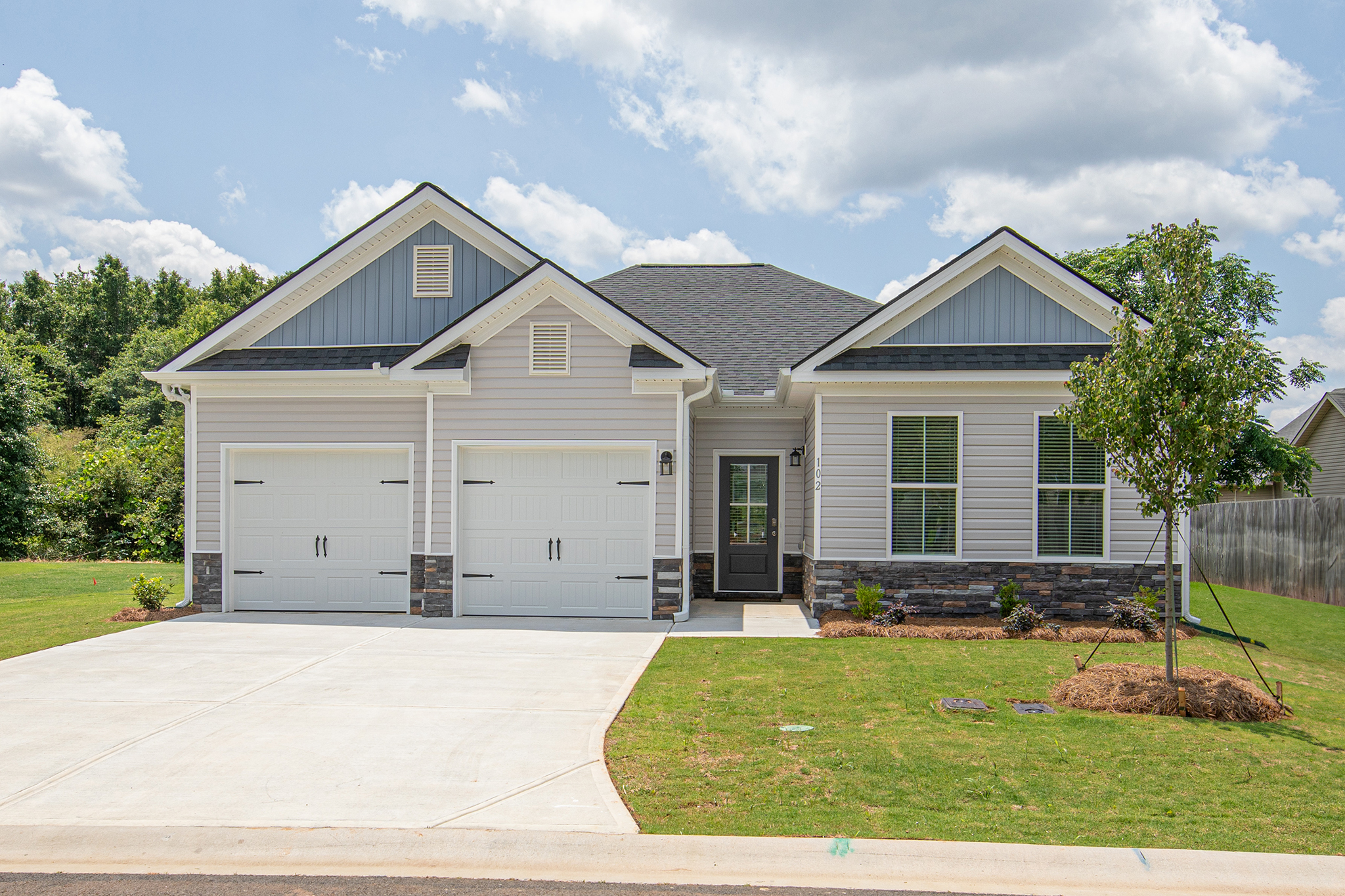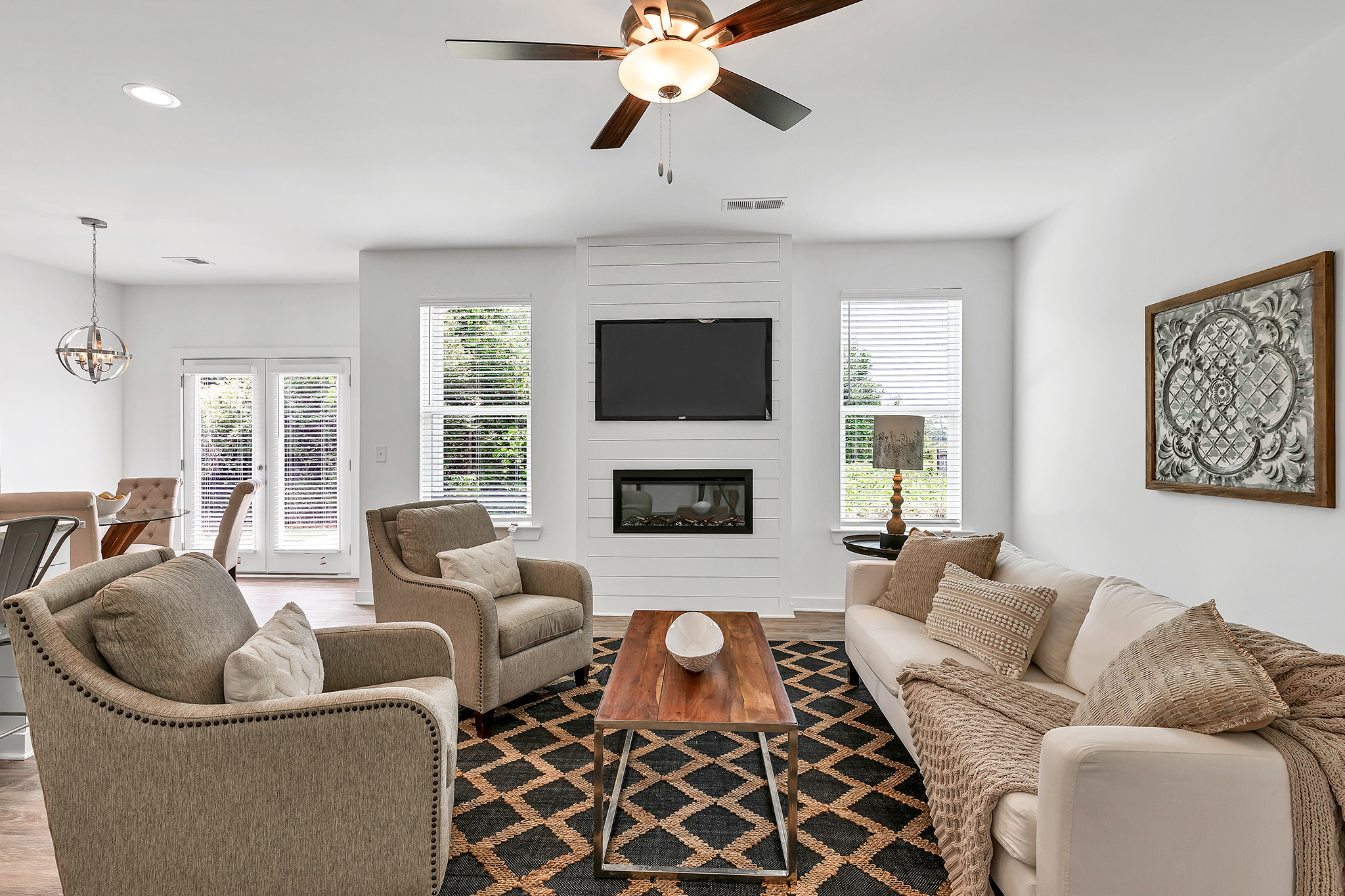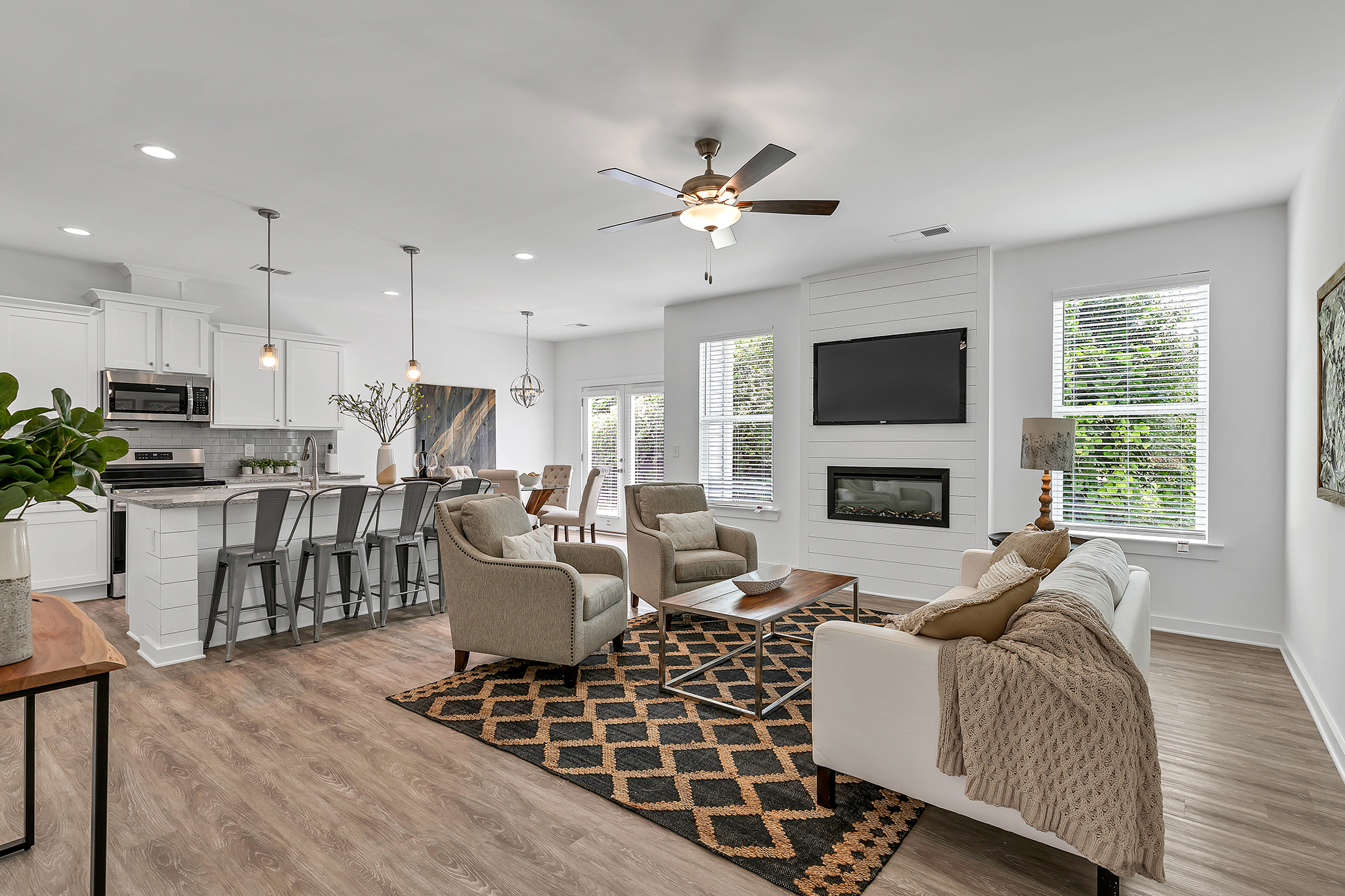





Warner Robins, GA
Houston County
Single Family Homes
Coming Soon!
Robins Estates is an exciting new community coming soon to Warner Robins, just minutes from Robins Air Force Base. With only 29 thoughtfully planned homesites, this intimate neighborhood will offer a mix of ranch and two-story homes featuring 3–4 bedroom floorplans. Located in a prime area, Robins Estates combines convenience with comfortable living. Stay tuned for more details on this limited opportunity!
My Home Communities is one of Atlanta’s fastest-growing new home builder and development companies. They take pride in implementing effective processes in production, allowing the highest level of quality control and building precision. With 40 years of combined expertise, our team is seasoned, dedicated to growing, and making homes better, one at a time.
Directions:
From US-129, head toward Watson Boulevard in Warner Robins. Turn onto Watson Boulevard and continue west for about 4 miles. Then turn right onto North Houston Road and continue for approximately 2 miles. Turn left onto Northside Drive, and the community will be just ahead on your right.

611 Northside Drive
Warner Robins , GA 31093
By Appointment Only!

We build great homes at competitive prices, while offering a more focused, customer-oriented home-buying experience, at the same value of a larger, national company. We look forward to building your new home, contact us today to learn more!