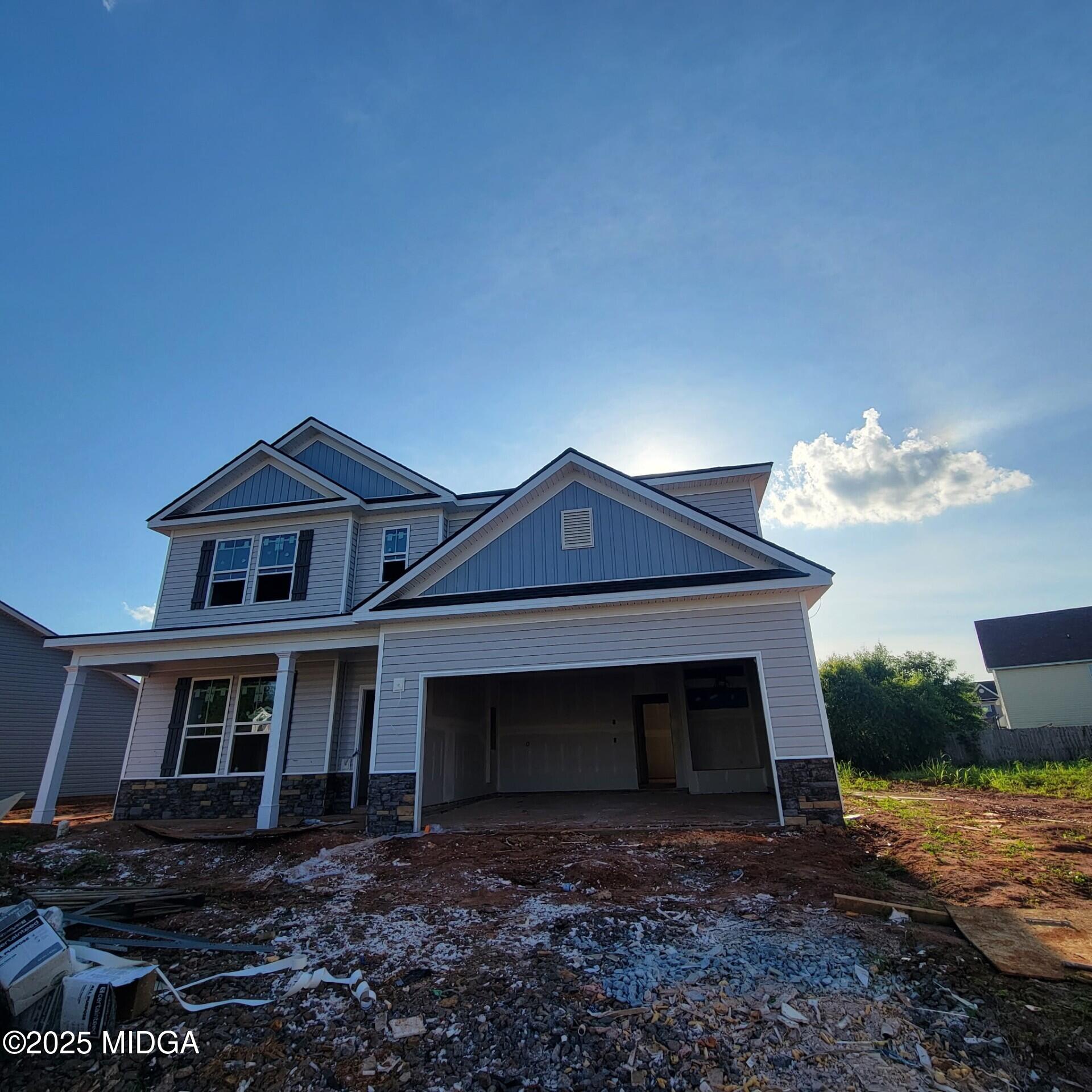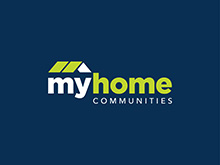

$302,900
4 Bed
3 Bath
The Landon II plan built by My Home Communities. Quick Move-In! This floor plan is a customer favorite for a reason! This thoughtfully designed home boasts a spacious owner's suite complete with a cozy sitting area, two expansive walk-in closets, and elegant tray ceilings. The luxurious owner's bath features granite countertops, a dual vanity, a tiled supershower with a frameless glass door, and a built-in bench for added comfort.The open-concept main level offers a bright and welcoming living space highlighted by a stunning fireplace with a shiplap accent wall. The kitchen is a chef's dream with a large granite island, matching shiplap detail, and stainless steel appliances. Plus, enjoy the added convenience of whole-house blinds throughout.Ask about up to $5,000 in closing costs and a 4.99% interest rate option with our preferred lender. Secondary photos are stock images.


We build great homes at competitive prices, while offering a more focused, customer-oriented home-buying experience, at the same value of a larger, national company. We look forward to building your new home, contact us today to learn more!