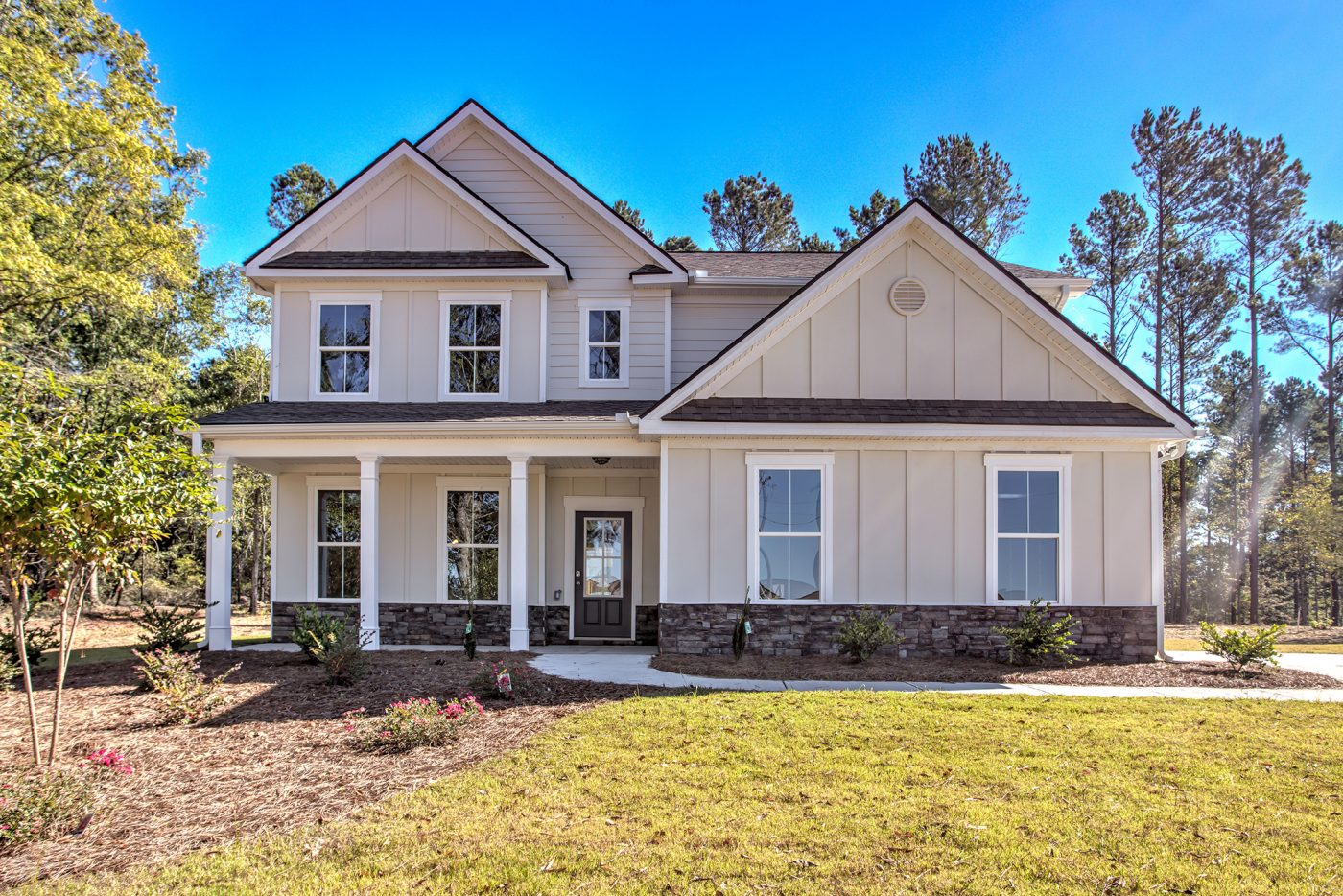





Monroe, GA
Walton County
Single Family Homes
Now Selling in Monroe, Georgia!
My Home Communities is bringing their one of a kind homes to Monroe, GA. Millstone has 8 road lots stationed just a few miles from Downtown Monroe, GA, providing a picturesque backdrop for My Home Communities’ development. Boasting a small-town ambiance with a blend of historic charm and modern conveniences, Monroe offers residents the perfect balance of serenity and access to local businesses and trendy eateries. The community’s proximity to Athens, only thirty minutes away, enhances the appeal, providing additional cultural, entertainment, and educational opportunities. With its unique combination of suburban peace and small-town vibrancy, Millstone in Monroe stands as an ideal choice for those seeking a distinctive and welcoming place to call home.
The floorplans at Millstone in Monroe blend modern comfort with farmhouse charm. As you step through the entrance, be greeted by the timeless elegance of cedar columns framing the doorway. Inside, the main floor impresses with lofty 9-foot ceilings, creating an open and airy atmosphere, while the upper floor offers cozy sanctuaries under 8-foot ceilings. Gather around the electric fireplace, enhanced by a cedar mantle and a chic shiplap accent wall with judges panel, adding warmth and charm to the living space. Ascend the oak tread stairs, where the kitchen beckons with 36-inch shaker painted cabinets featuring cove trim, juxtaposed against stunning quartz countertops, perfect for culinary endeavors. Indulge in the luxury of the master suite, adorned with 4-inch crown molding in the tray ceiling, offering a haven of relaxation and refinement.
My Home Communities is one of Atlanta’s fastest-growing new home builder and development companies. They take pride in implementing effective processes in production, allowing the highest level of quality control and building precision. With 40 years of combined experience, our team is seasoned, dedicated to growing, and making homes better one at a time.
This Community is Eligible for USDA Financing
Directions:
From Downtown Monroe: Head south on N Broad St toward W Spring Street and then turn left onto E Church Street. Continue onto Good Hope Rd and then onto GA-83 S. Turn left onto Snows Mill Rd and the community will be on the right.
From Hwy 78: Turn right on Jim Daws Rd and then right on Snows Mill Rd. The community is on the right.

1490 Snows Mill Road
Monroe , GA 30655
By Appointment Only!

Emily is your dedicated Online Sales Counselor, here to provide immediate guidance and personalized assistance. With a deep understanding of our diverse range of communities, she is committed to helping you find the perfect fit for your unique needs. Emily is available to help you navigate through your options, ensuring you make an informed decision. Once you've chosen the ideal community, she will schedule a VIP appointment with one of our experienced onsite sales consultants, ensuring a seamless and personalized experience. Reach out to Emily today and take the first step towards finding your perfect home!