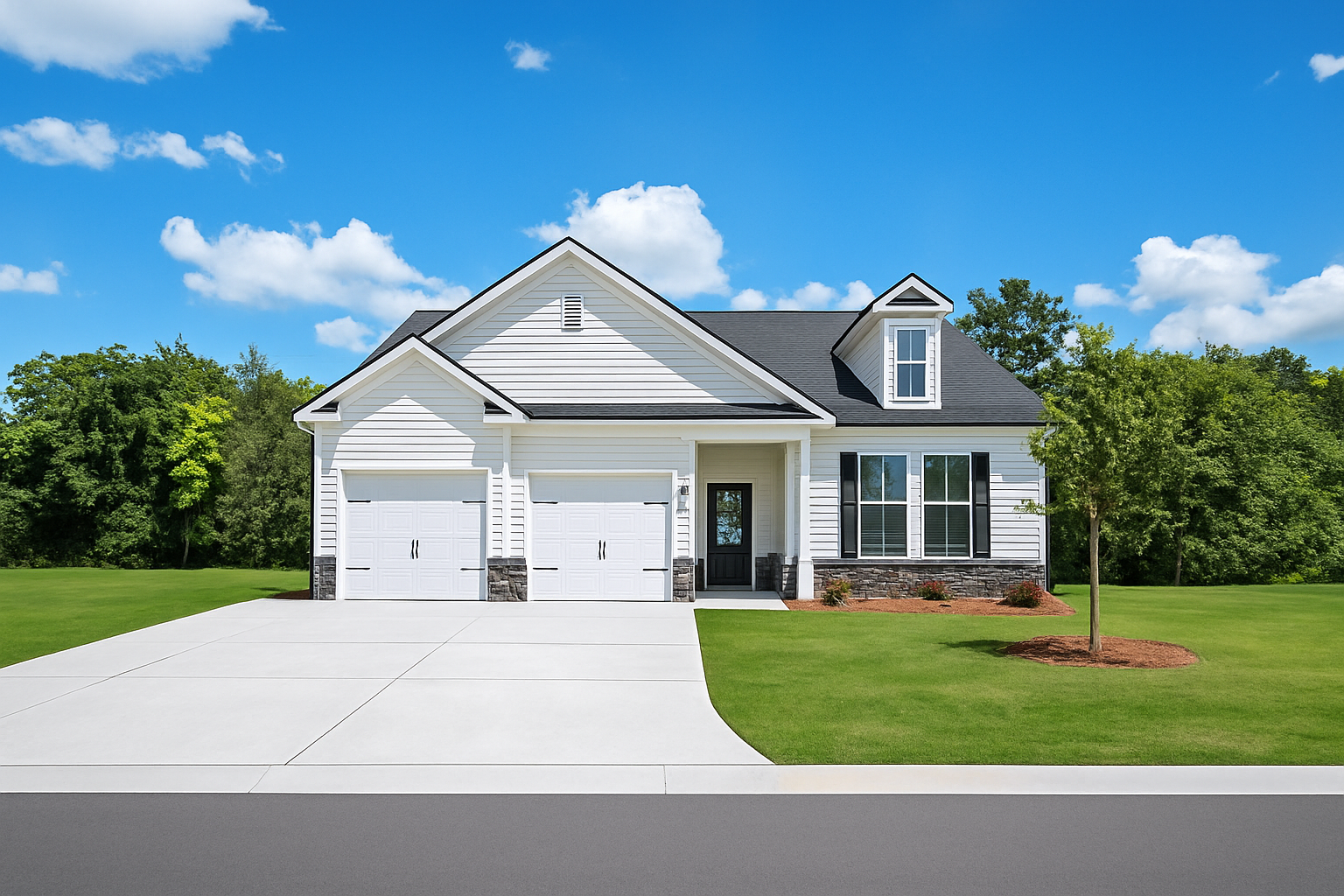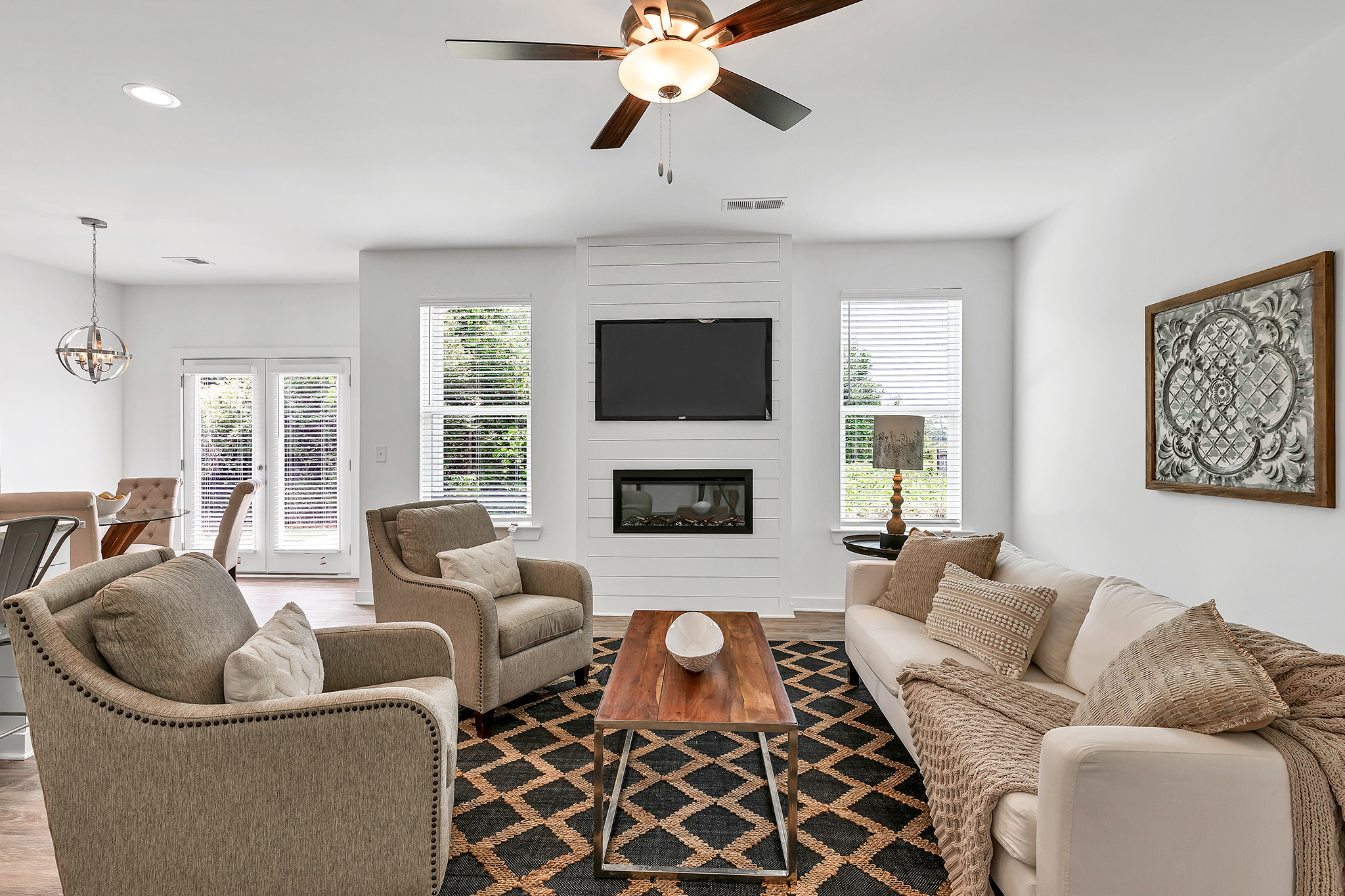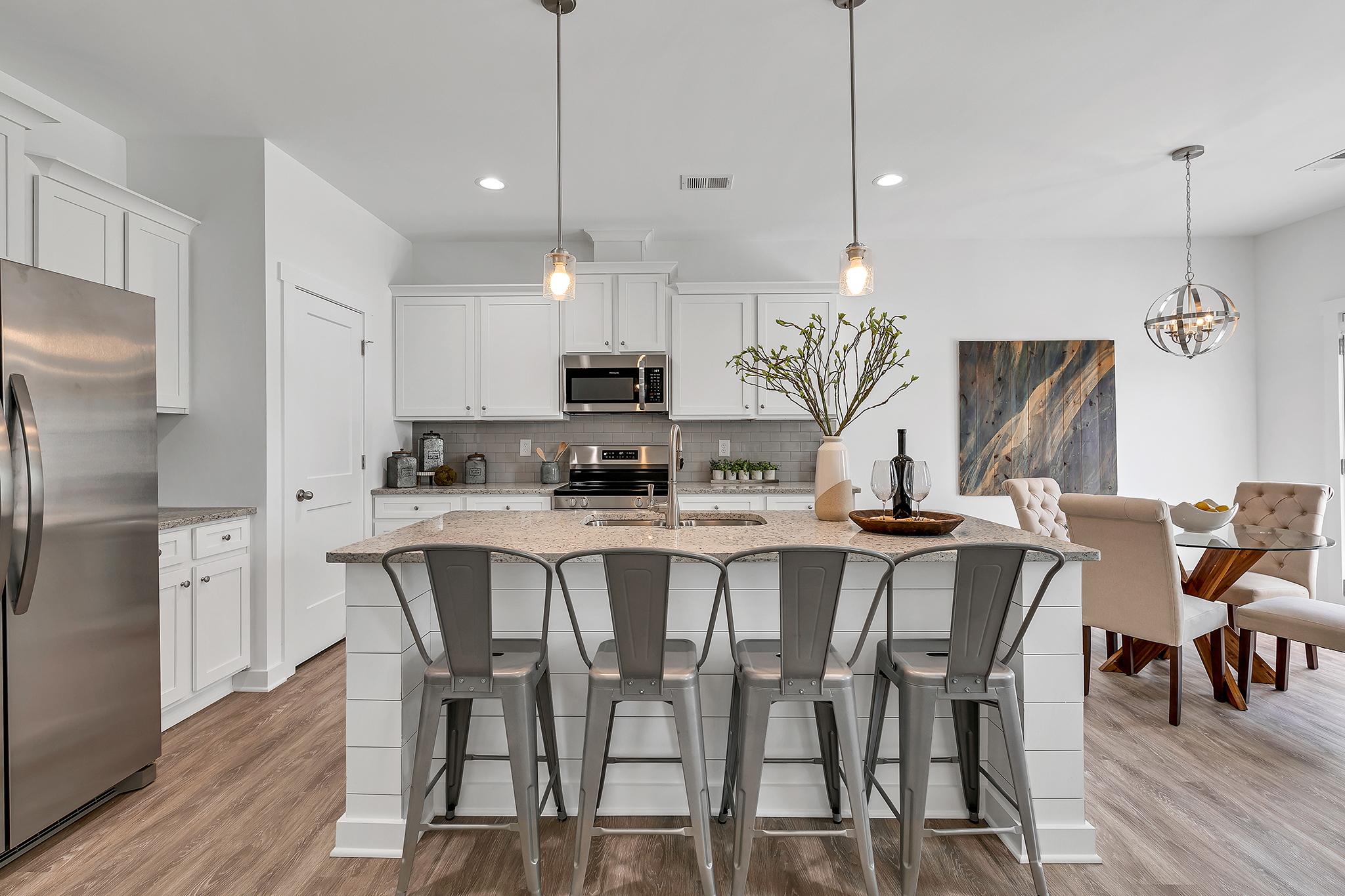





Covington, GA
Newton County
Single Family Homes
Coming Soon!
Welcome to Savoy Park in Covington, GA – a charming new community ideally located near Highway 36 & Campbell Road. Just minutes from Historic Downtown Covington and with easy access to I-20, Savoy Park offers the perfect balance of small-town living with convenient connectivity to Atlanta and surrounding areas. Known as the “Hollywood of the South,” Covington is filled with character, local dining, shopping, and family-friendly activities, making it a wonderful place to call home. Families appreciate the area’s excellent schools, thriving parks, and welcoming atmosphere, all while being surrounded by the natural beauty of Newton County.
Savoy Park will feature thoughtfully crafted ranch and two-story home designs, giving buyers options that fit their lifestyle. With open-concept layouts, stylish details, and modern comfort, these homes are designed to bring families together. The neighborhood also offers plenty of green and open space, providing a peaceful setting and room to enjoy the outdoors.
My Home Communities is one of Atlanta’s fastest-growing new home builder and development companies. They take pride in implementing effective processes in production, allowing the highest level of quality control and building precision. With 40 years of combined expertise, our team is seasoned, dedicated to growing, and making homes better, one at a time.
This Community is Eligible for USDA Financing
Directions:
From Interstate 20, take Exit 93 for Hwy 142 toward Covington. Continue south on Hwy 142, which will merge into Hwy 36. Follow Hwy 36 until you reach Campbell Road, then turn left. Savoy Park will be just ahead at the intersection of Hwy 36 & Campbell Road.

115 Eryn Terrace
Covington , GA 30114
By Appointment Only

We build great homes at competitive prices, while offering a more focused, customer-oriented home-buying experience, at the same value of a larger, national company. We look forward to building your new home, contact us today to learn more!