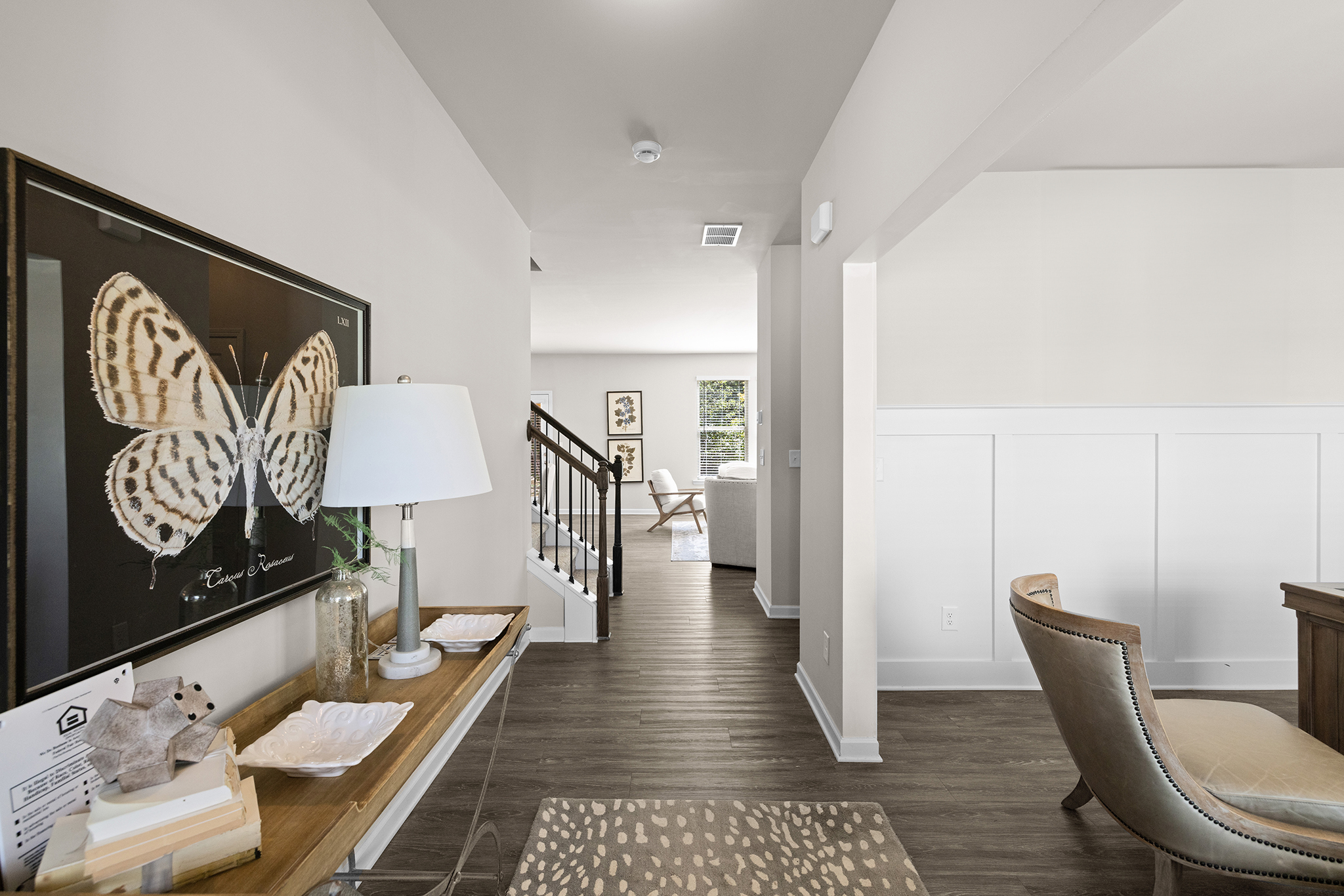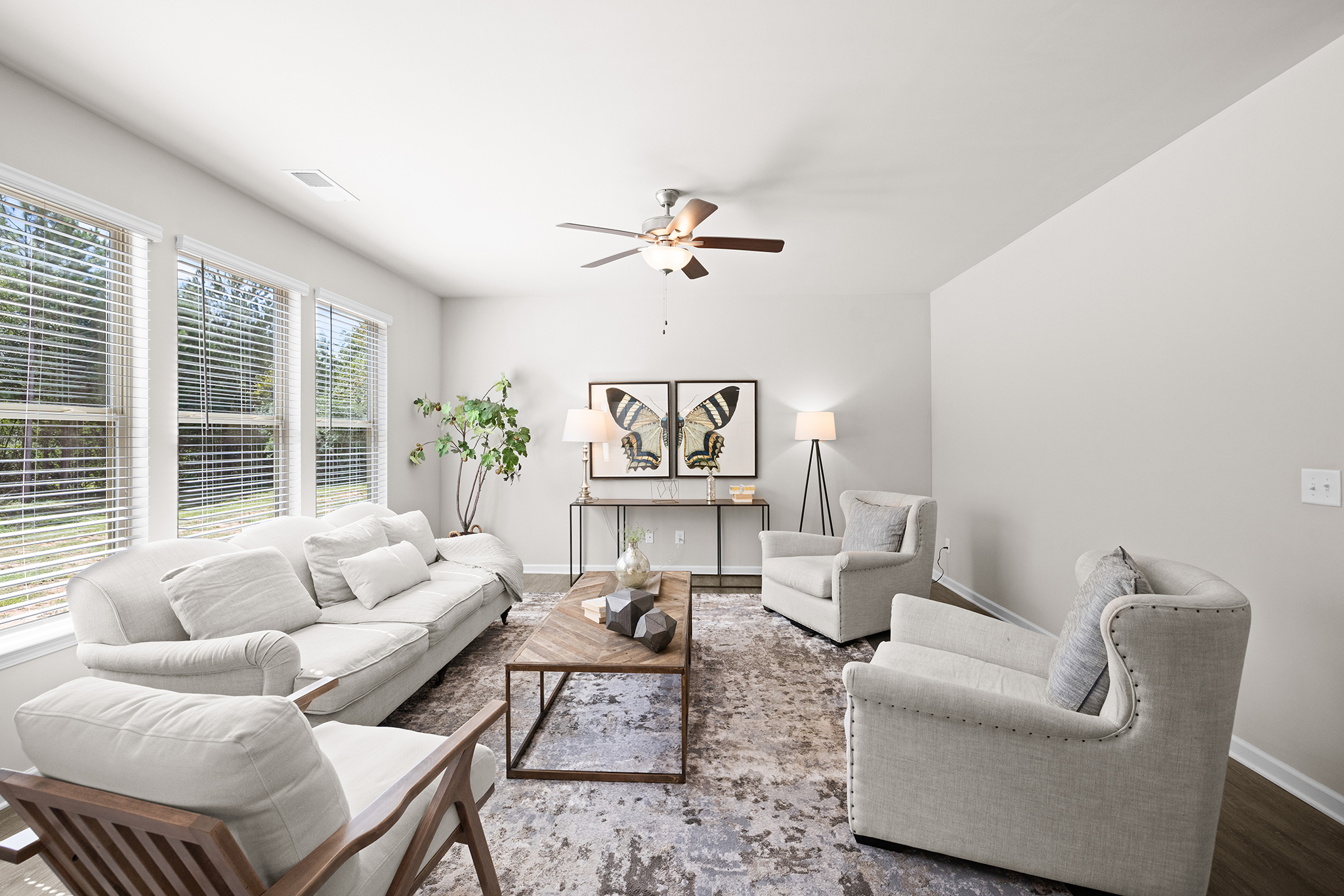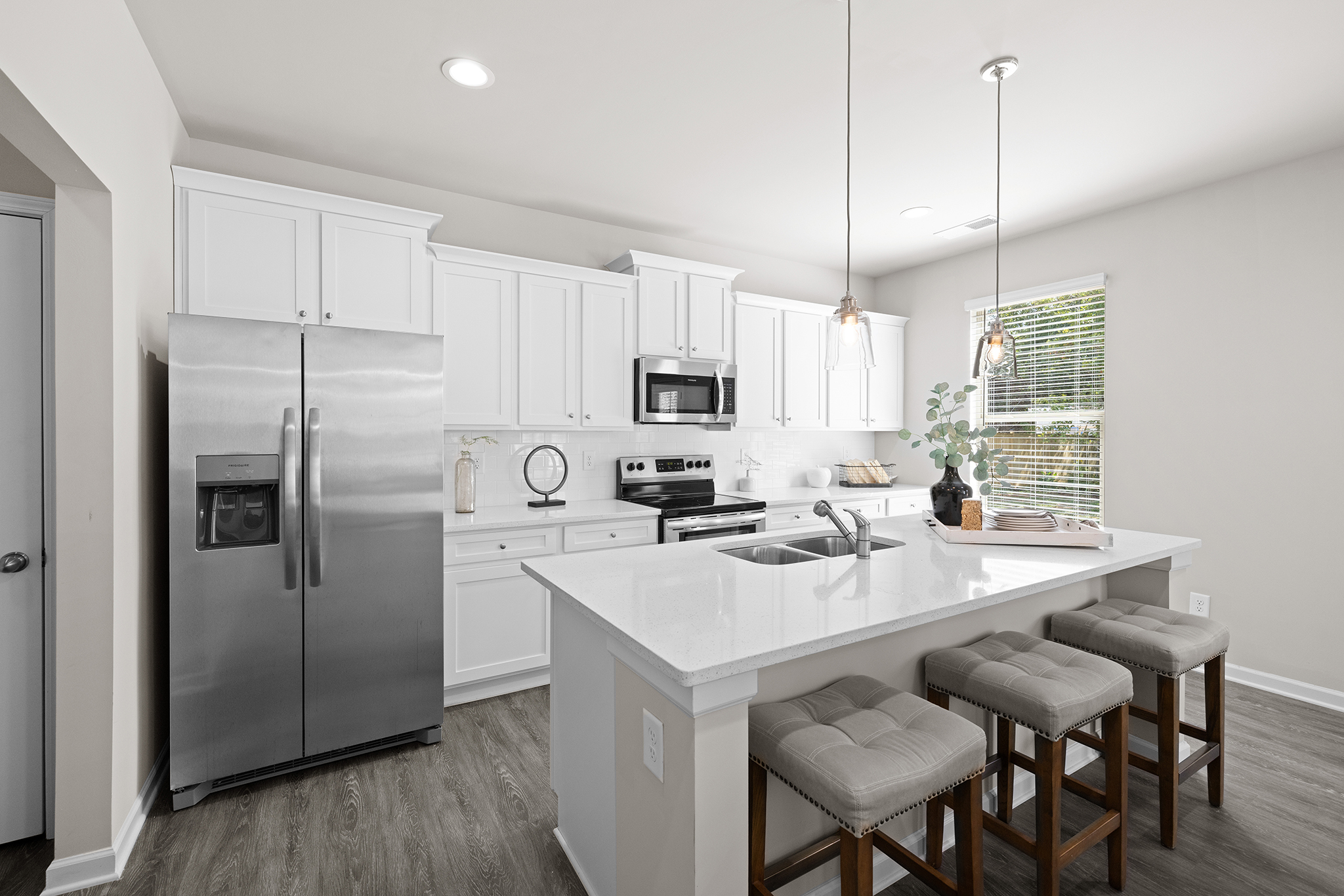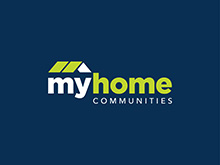





Griffin, GA
Spalding County
Single Family Homes
Final Opportunities From the $300’s!
My Home Communities is bringing their homes to Griffin, GA. They are offering both one-story and two-story options, with eight different floor plans to choose from. Homes will feature brick and/or stone front elevations, beautiful granite kitchen and bathroom counter tops and stainless steel appliances!
Since its founding in 1840, the Griffin-Spalding area has grown from a railroad boomtown to a must-see destination steeped in small-town charm that’s great for getaways and exploration, just south of Atlanta. The area offers diverse heritage and history, engaging architecture, eclectic eateries, bars and shopping, leisure sports and recreation, as well as thriving arts, entertainment, and events.
Explore the birthplace and dental office of John Henry “Doc” Holliday, and join the fun for the annual Doc Holliday Festival. See film locations for movies and television shows, tour the Griffin-Spalding Sports Hall of Fame, and enjoy a variety of recreational options from skeet shooting to disc golf courses. Visit historic downtown Griffin to dine in mural-laced, quirky cafes and restaurants that serve Southern favorites, and shop for unique apparel, gifts and antiques.
Visit our decorated Model Home at Vineyard Park!
Drive from I-85 S, I-285 E, I-675 S and I-75 S to Henry County. Take exit 218 from I-75 S. Continue on GA-20 W. Take US-19 S/US Hwy 41 S to Vineyard Rd in Spalding County. Pass Steele Road on your right and the community will be the next road on your left.

1156 Burgundy Drive
Griffin , GA 30223
Monday-Saturday 10 am to 6 pm Sunday 1 pm to 6 pm

We build great homes at competitive prices, while offering a more focused, customer-oriented home-buying experience, at the same value of a larger, national company. We look forward to building your new home, contact us today to learn more!