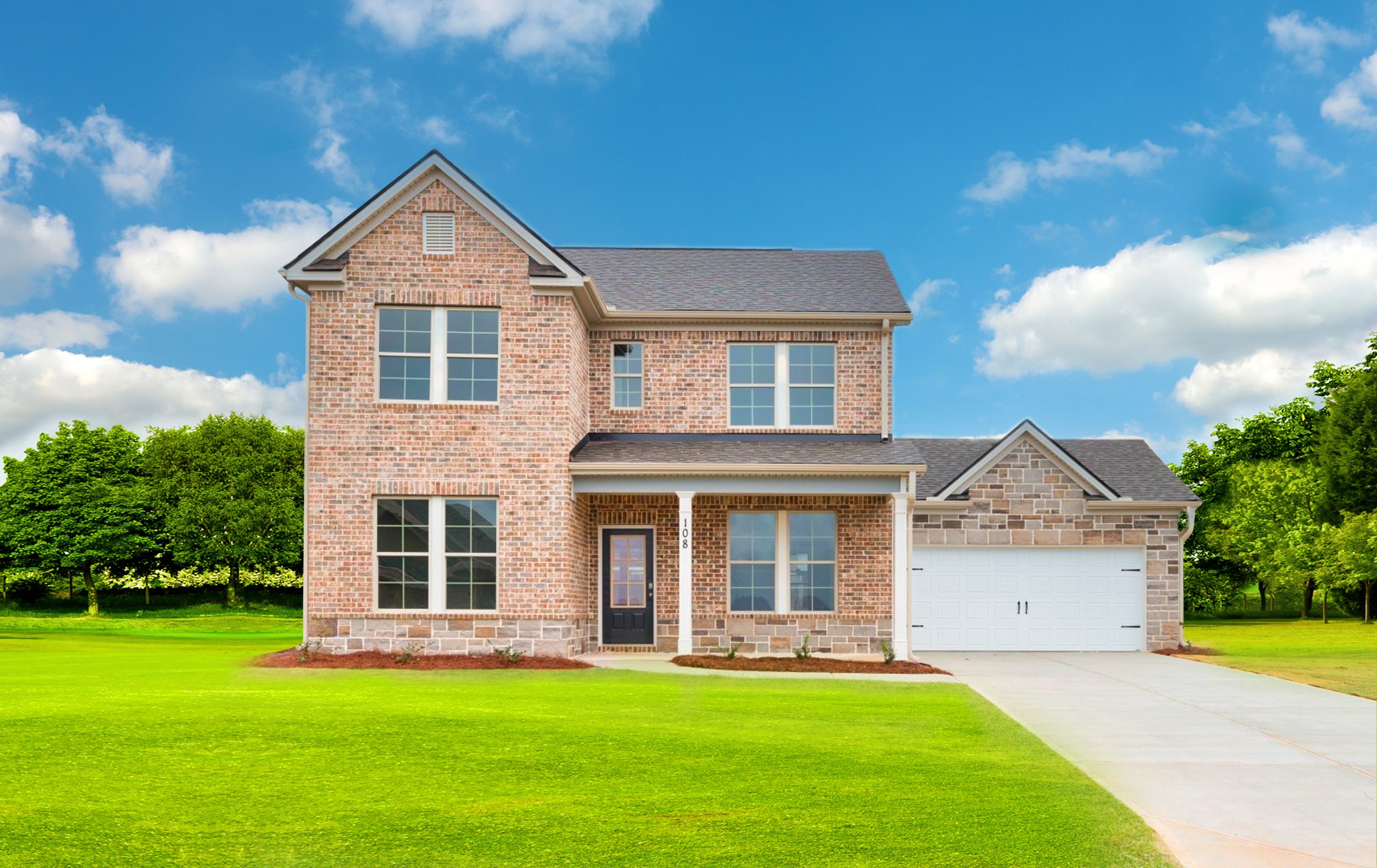





Warner Robins, Georgia
Houston County
Single Family Homes
Now Selling in Warner Robins!
Welcome to David’s Place! Located in Warner Robins, David’s Place is bringing a vibrant, exciting feel to its area. Home to Robins Air Force Base, Warner Robins has great eateries, entertainment options, and easy access to I-75 for a trip into Atlanta. Have a morning coffee at Caffe Vignette before you stop by the Museum of Aviation for a great weekend start. Pine Oaks Golf Club offers an 18-Hole championship course, perfect for some quiet time out in nature before dinner at Props Steak and Seafood. You will have everything you need at your finger tips living at David’s Place.
We offer both ranch & two story plans here at David’s Place. These homes feature stunning brick exteriors with architectural shingles! Head inside to see the 9′ ceilings on the main, open concept floorplans, painted shaker cabinets, stainless steel appliances, granite countertops in the kitchen and all bathrooms and so much more!
From Macon: Take I-75 S and then take exit 146 from I-75 S. Continue on GA-247 CONN E then take Smithville Church Rd to Sidney David St. Turn left onto GA-247 CONN E/ Centerville Rd. Turn right onto Tom Chapman Blvd then turn left onto Osigian Blvd. Turn right onto Georgetown Blvd and then left onto Smithville Church Rd. Turn right onto Leverette Rd then right onto Hatcher Rd. Turn right onto Sidney David Street and the community will be on the right.
From Atlanta: Take I-75 S to I-475 S and follow for 94 miles. Take Smithville Church Rd and Leverette Rd to Sidney David St for 5 miles. Turn left onto GA-247 CONN E / Centerville Rd for 2.4 miles, turn right onto Tom Chapman Rd & then left onto Osigian Blvd. Turn right onto Georgetown Blvd, take a left onto Smithville Church Rd. Turn right onto Leverette Rd and then right onto Hatcher Road. Turn right onto Sidney David Street and the community will be on the right.

David's Place Drive
Warner Robins , Georgia 31088
Mon-Sat: 10am-6pm Sun: 1pm-6pm

Emily is your dedicated Online Sales Counselor, here to provide immediate guidance and personalized assistance. With a deep understanding of our diverse range of communities, she is committed to helping you find the perfect fit for your unique needs. Emily is available to help you navigate through your options, ensuring you make an informed decision. Once you've chosen the ideal community, she will schedule a VIP appointment with one of our experienced onsite sales consultants, ensuring a seamless and personalized experience. Reach out to Emily today and take the first step towards finding your perfect home!