

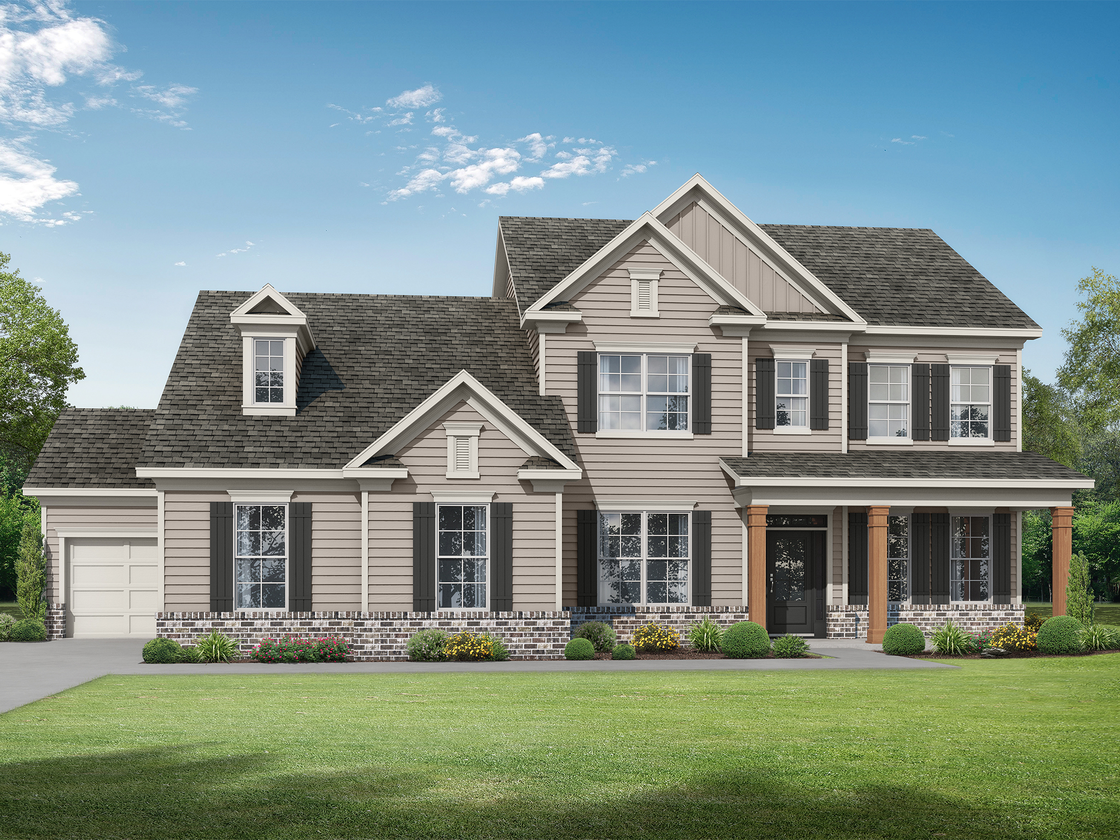
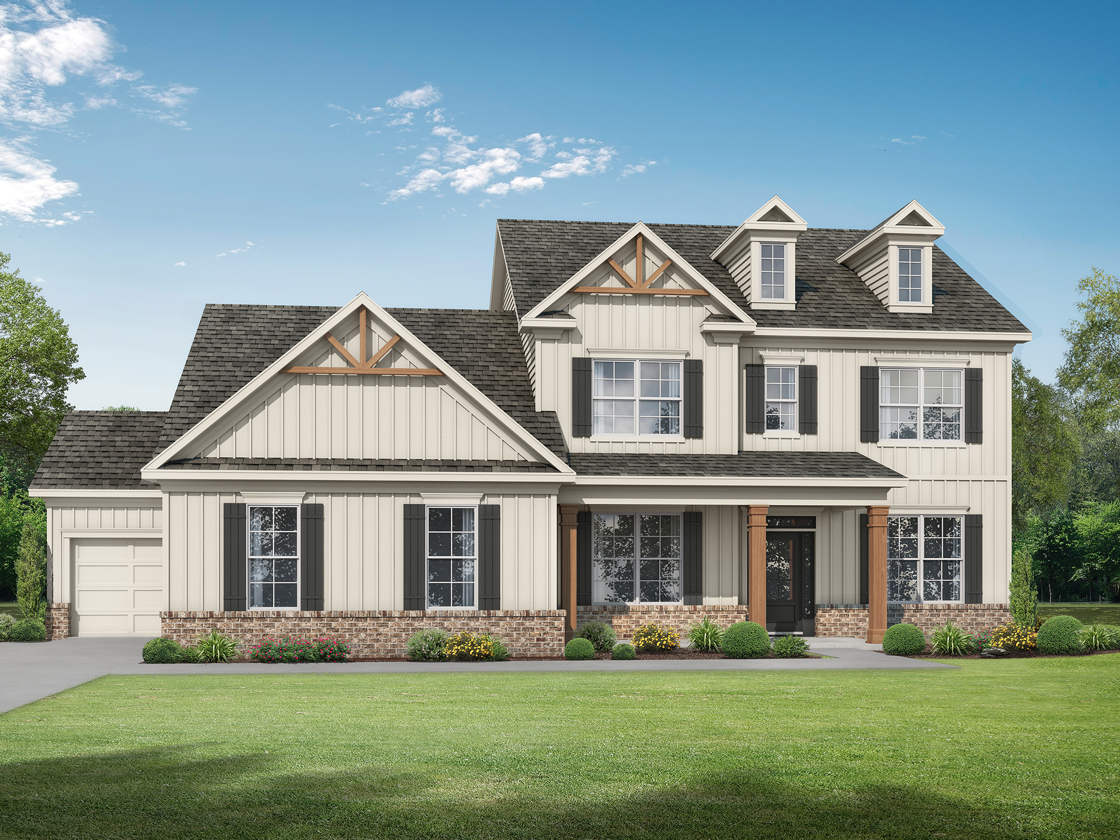
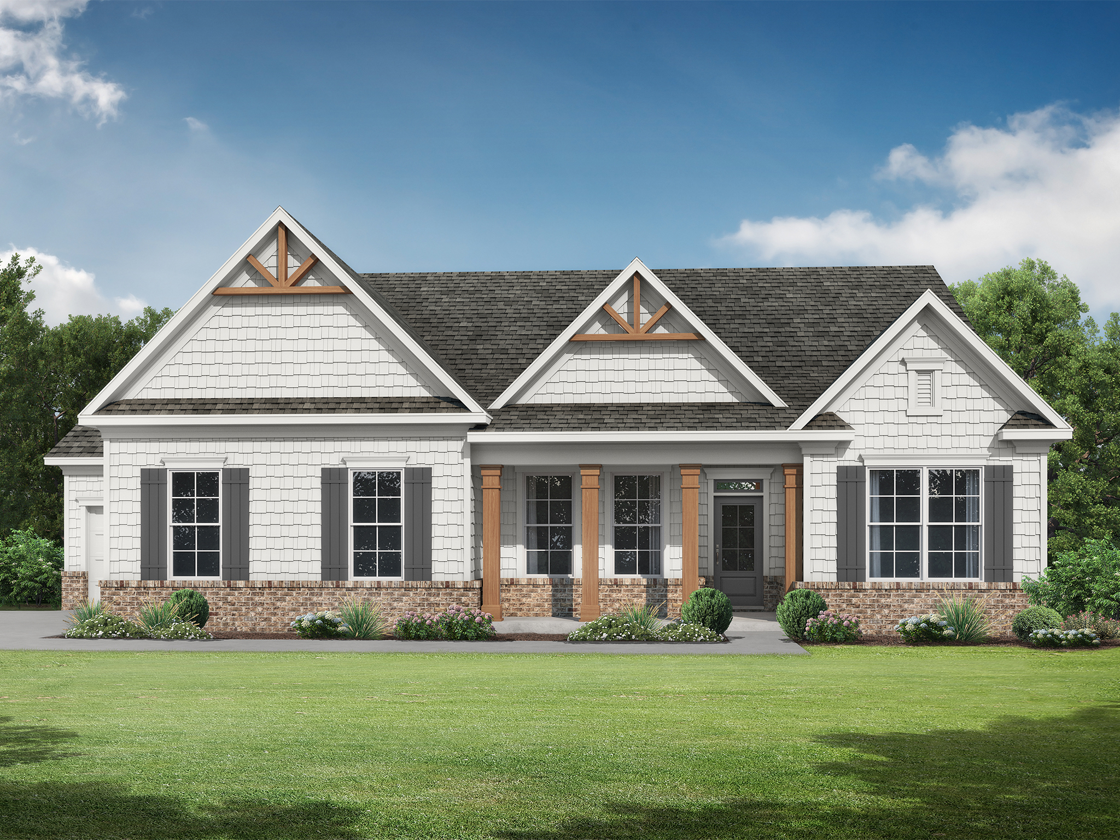
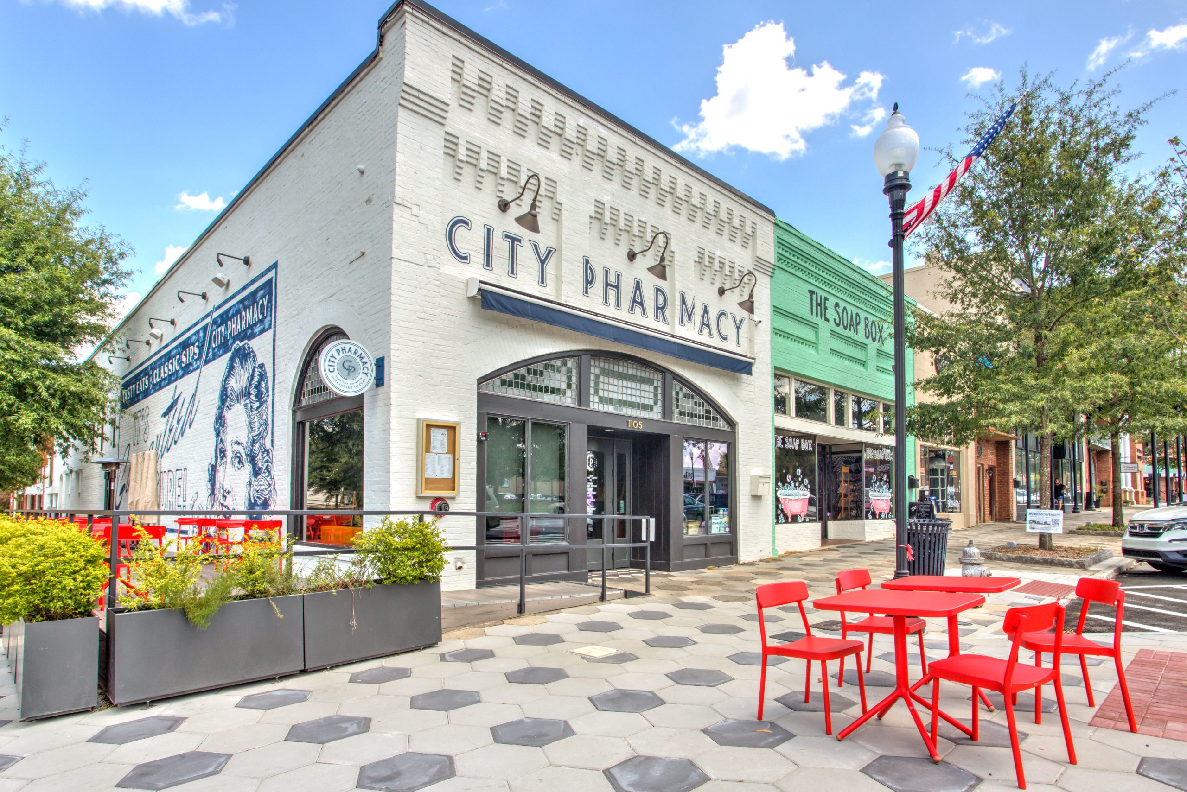
Monroe, GA
Walton County
Single Family Homes
COMING SOON!
Welcome to Great River, a picturesque new community located off Highway 138 in Monroe. This thoughtfully planned neighborhood will offer 60 single-family homes on spacious lots, with select homesites backing up to the scenic Alcovy River. Designed for both comfort and style, homes at Great River will feature quartz countertops, stainless steel appliances, and 9-foot ceilings that create a bright, open atmosphere, while charming exterior details add to the community’s elevated appeal.
My Home Communities is one of Atlanta’s fastest-growing new home builder and development companies. They take pride in implementing effective processes in production, allowing the highest level of quality control and building precision. With 40 years of combined experience, our team is seasoned, dedicated to growing, and making homes better one at a time.
Directions:
From Conyers: Take GA-138 East toward Monroe. Continue on GA-138 for approximately 20 miles. As you approach Monroe, stay on GA-138 as it curves slightly through town. The community will be on your right.
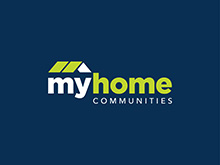

We build great homes at competitive prices, while offering a more focused, customer-oriented home-buying experience, at the same value of a larger, national company. We look forward to building your new home, contact us today to learn more!