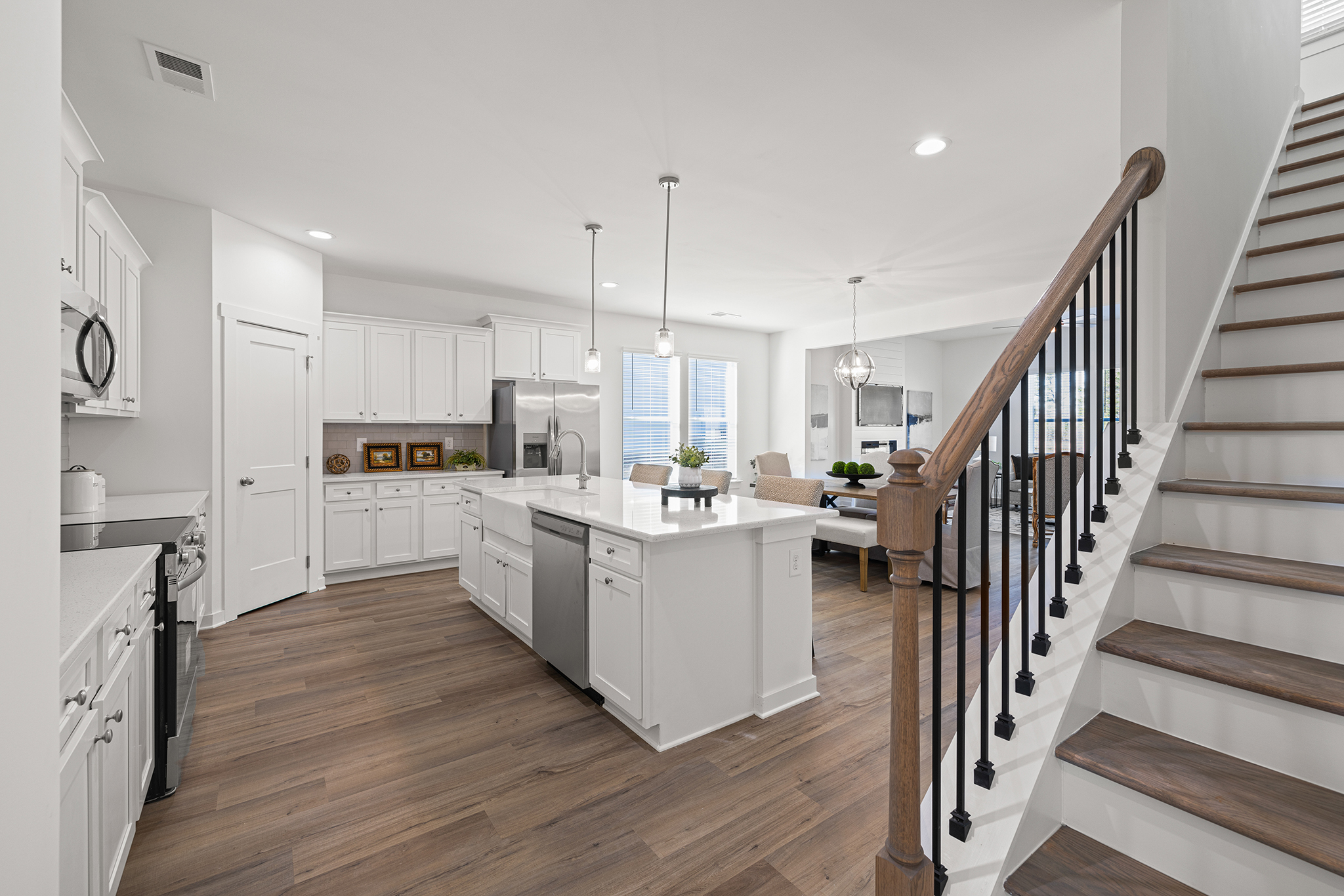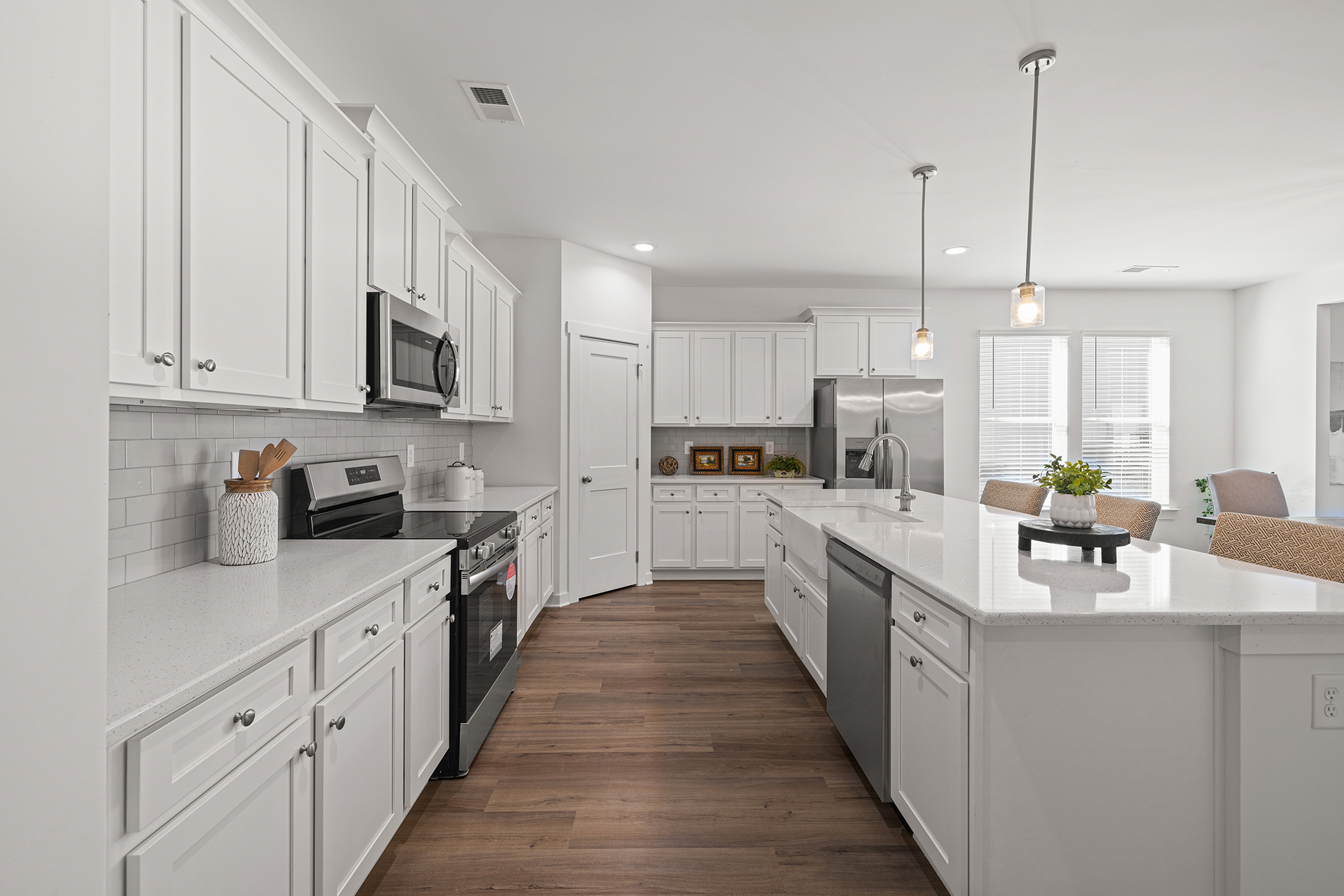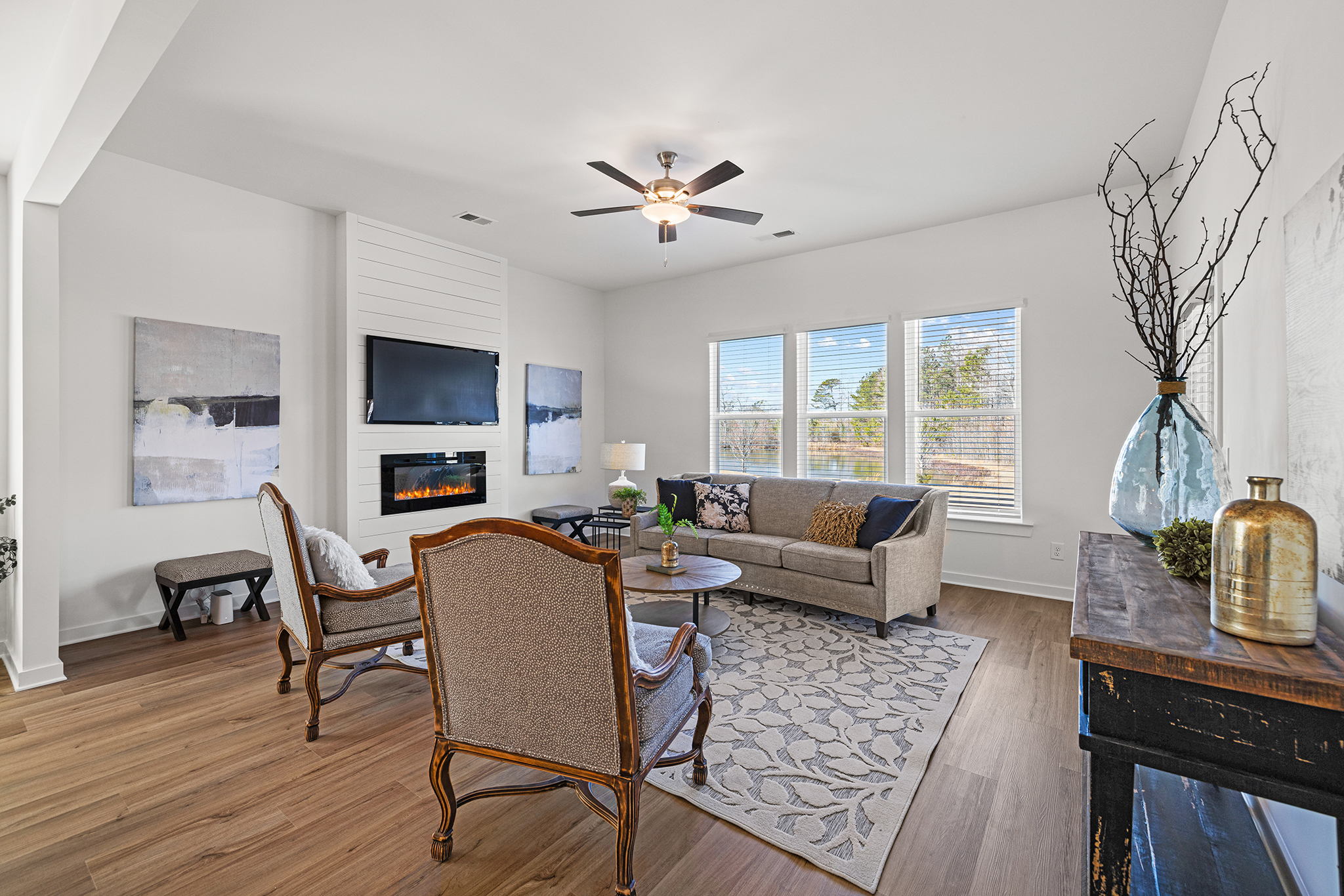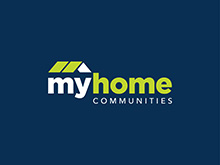





Statham, GA
Barrow County
Single Family Homes
Sutton’s Landing offers new single-family homes within a GATED community incorporating brand new amenities for your family to enjoy! Located in Statham, GA, this neighborhood provides a quaint, small-town feel while being only minutes away from the city life of Athens, Georgia. With convenient access to US-29, homeowners are able to travel to Clarke County within 15 minutes, Gwinnett County within 35 minutes and Fulton County within 60 minutes! Sutton’s Landing offers the best of both worlds, allowing for the comforts of nature in addition to dining, shopping, and entertainment activities nearby.
Residents here not only get to enjoy the safety of a gated community but also a pool, pickleball courts & amazing lake views. Features here include stone watertables, large patios, granite countertops, LVP flooring, crown molding in primary suite, & more!
My Home Communities is one of Atlanta’s fastest-growing new home builder and development companies. They take pride in implementing effective processes in production, allowing the highest level of quality control and building precision. With 40 years of combined expertise, our team is seasoned, dedicated to growing, and making homes better, one at a time.
Visit us today to our our newly decorated model home!
This Community is Eligible for USDA Financing
From Athens: Take GA-10 Loop West, Follow GA-10 Loop West and GA-316 West to Barber Creek Rd in Barrow County, Turn left onto Barber Creek Rd, Turn right onto Doc McLocklin Rd, Turn left onto Robertson Bridge Rd, Turn right onto Kumbanad Ct, Turn left at Kerala Parkway & the community will be on your right.
From Hwy 78: Head East toward Athens. Continue on Hwy 78 and take a left turn onto Hog Mountain Road. Follow Hog Mountain Road for 3 miles, then turn right onto Robertson Bridge Road. Take a left onto Cochin Drive. At the four-way stop, turn left onto Kerala Pkwy and right onto Titus Lane. The model home will be on your left.

239 Cochin Drive
Statham , GA 30666
Monday - Saturday: 10am - 6pm Sunday: 1pm - 6pm

We build great homes at competitive prices, while offering a more focused, customer-oriented home-buying experience, at the same value of a larger, national company. We look forward to building your new home, contact us today to learn more!